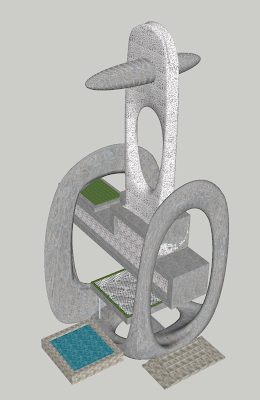Friday, 8 May 2015
Marker with lumion environment
Electroliquid Aggregation (Multiculturalism): A play of natural light through
high walls, single elements and slits in the walls and roof to create an
illusion of large space that stands out visually from the ground floor.
The use of high walls and slits running throughout various elements create space for which natural light can enter the marker and creates a sense of acceptance;multiculturalism at the Blacktown Sports Park.
Natural light is 'played' with throughout the marker through the openings in the structure which allows for shaded regions and accessible areas of natural light. Such contrast demonstrates the nature of this marker and its element of multiculturalism inviting various differences into the Blacktown Sports Park.
Sunday, 3 May 2015
Final model and electroliquid aggregation
Sketchup Model
Final sketchup model with small elements and details
Lumion Test 2 and Electroliquid Aggregation
Electroliquid Aggregation (Multiculturalism): A play of natural lighting through high walls, single elements and slits in the walls and roof to create an illusion of large space that stands out visually from the ground floor.
3 Parallel projections
1. A play of natural lighting through high walls, single elements and slits in the walls and roof to create an illusion of large space that stands out visually from the ground floor.
2. Progressive anarchy manipulated by thin materials to minimise the distinction between the constructed and the natural world.
3. A traditional structure of living; building skeletons and incomplete buildings that play the structural role.
2. Progressive anarchy manipulated by thin materials to minimise the distinction between the constructed and the natural world.
3. A traditional structure of living; building skeletons and incomplete buildings that play the structural role.
Lumion Test
First Lumion test using the model made in sketchup based on the concept; An illusion of large space, using high walls and single elements to stand out visually from the ground floor.
6 Axonometric pairs
1. An illusion of large space, using high walls and single elements to stand out visually from the ground floor.
3. Incomplete buildings, like art pieces.
4. A play of natural lighting through slits in the walls and roof.
5. Mode of living and traditional structure. Buildings skeleton, the part of the building that is playing the structural role.
6. Progressive anarchy.
2. Use of thin materials to minimise the distinction between the constructed and the natural world.
3. Incomplete buildings, like art pieces.
4. A play of natural lighting through slits in the walls and roof.
5. Mode of living and traditional structure. Buildings skeleton, the part of the building that is playing the structural role.
6. Progressive anarchy.
Concepts - Peter Stutchbury and Kazuo Shinohara
Peter Stutchbury
|
Kazuo Shinohara
|
A mix of formality and informality
è Leads to blurring of spaces
è Framing of nature
The unification of inside and out by blurring the definition of windows and doors
And framing a view of nature
Uses whats in immediate and far away, like the horizon line.
Peter Is green.
Blends in with the natural world
Tries to achieve maximum comfort by minimal means
Use of thin materials to minimise the distinction between the constructed and the natural world (mention view/visual)
Materials purity
Blurring between interior and exterior
Connection between build and natural landscape
The effect of time on natural light, thus the shadows
A play of natural lighting through slits in the walls and roof
(connected to linking nature and building)
Using appeal to multiple audiences for both interior and exterior, interior appeals to more childish audience
Roofs were slanted.
|
Reinterpretation of minimalism and simplicity
Reinterp of traditional symbols and purist values through opposites such as symmetry and asymm,,division and connection.
-
Creates an illusion of large space in his building using high walls and single elements which stands out visually from the ground floor
The use of simple geometry shapes to create a simple but savage piece of architecture
Use of logical shape to create illogical (non-straight line) movement
He likes his buildings to be incomplete, like artpieces.
-Works on the boundary of chaos (city) and order
Parts to sum relationship
Components to whole relationship
In isolation vs. in context…
Progressive anarchy
Beauty of chaos
Appreciation of chaos
Structured chaos
-conflicting shapes to the point where it becomes unified.
Tradition culture for “Ukiyo-E” museum
Mode of living and traditional structure
Looks like the building’s skeleton
The skeleton is the part of the building that is playing the structural role
simplicity
|
Subscribe to:
Comments (Atom)




































